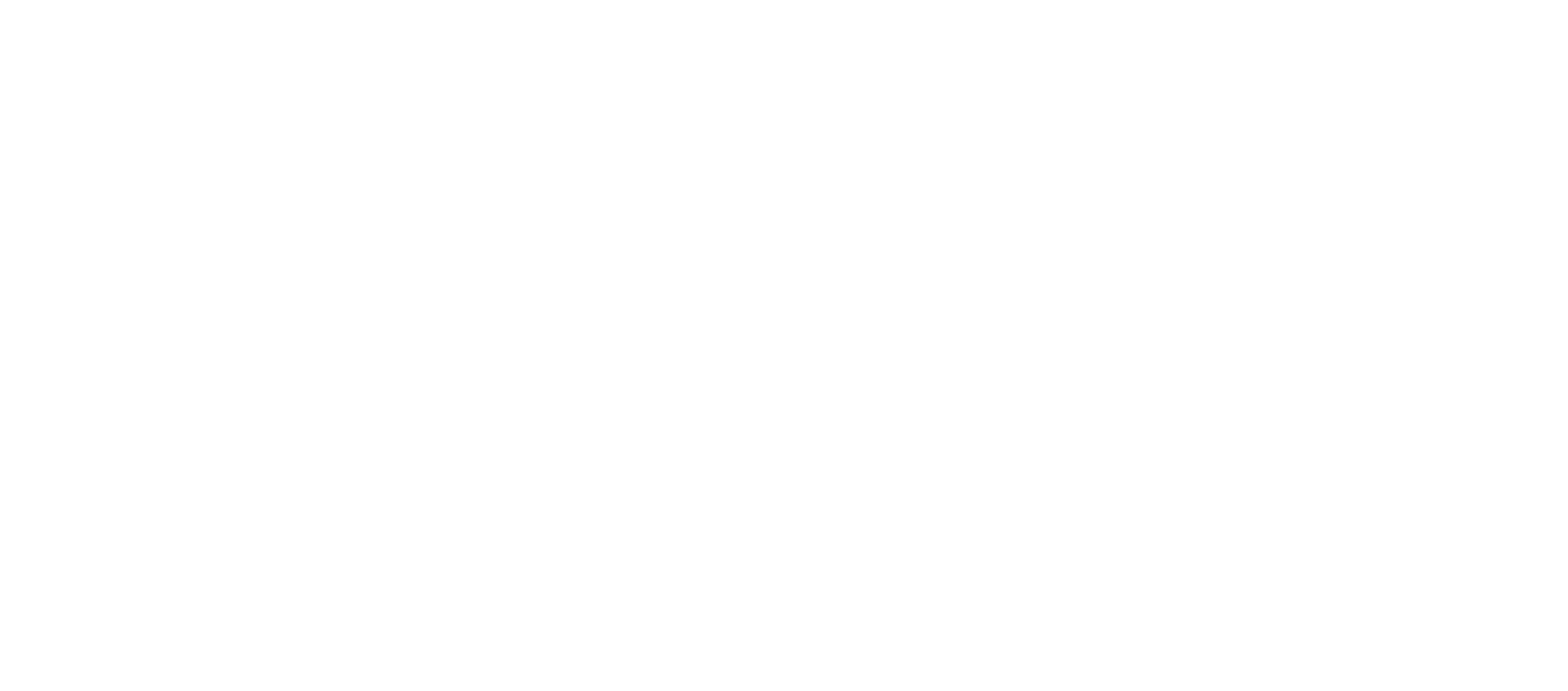

1317 BIRCH AVE Save Request In-Person Tour Request Virtual Tour
Baltimore,MD 21227
Key Details
Sold Price $345,000
Property Type Single Family Home
Sub Type Detached
Listing Status Sold
Purchase Type For Sale
Square Footage 1,152 sqft
Price per Sqft $299
Subdivision Linden Heights
MLS Listing ID MDBC2127402
Sold Date
Style Colonial
Bedrooms 3
Full Baths 1
HOA Y/N N
Abv Grd Liv Area 1,152
Year Built 1941
Available Date 2025-06-18
Annual Tax Amount $2,712
Tax Year 2024
Lot Size 6,250 Sqft
Acres 0.14
Lot Dimensions 1.00 x
Property Sub-Type Detached
Source BRIGHT
Property Description
Welcome to 1317 Birch Avenue, a beautifully maintained 3-bedroom Colonial tucked into the quiet Linden Heights community of Halethorpe. From the moment you arrive, the covered front porch and lush landscaping set a warm and welcoming tone—this is the kind of place that already feels like home. Step inside to find hardwood floors and natural light filling the living room, where a decorative fireplace and mantel add charm and character. A ceiling fan keeps things comfortable, and an arched doorway draws you into the formal dining room—perfect for dinners, game nights, or casual gatherings. A breakfast bar pass-through connects the dining room to the kitchen, making the whole space feel open and connected. The kitchen blends everyday function with a touch of farmhouse style—complete with stainless steel appliances, gas cooking, a deep apron sink, ceiling fan, and durable laminated flooring. Just off the kitchen, an enclosed sunroom with screened glass windows and soft carpeting offers a cozy, flexible space to relax, work, or entertain for most of the year. Upstairs, all three bedrooms offer hardwood floors and decorative molding. The third bedroom includes access to a full, walk-up attic with a rough-in for an additional bathroom—ideal for future expansion, storage, or creating a private retreat. The full bath is tastefully updated with a quartz vanity top, tub/shower combo, and easy-care flooring. The unfinished basement provides plenty of room for storage or a workshop. Outside, you'll find a detached garage that also works well as a shed, plus a long concrete driveway with parking for three. And for those with a green thumb, the yard has been lovingly maintained by a passionate gardener—offering rich soil and great potential for your next planting season. Just minutes from the UMBC campus and neighborhood walking loop, this home offers a thoughtful blend of charm, comfort, and convenience. Come see it for yourself—you'll feel the connection the moment you walk through the door. **Enjoy brand new full system Lennox HVAC installed June 2025**
Location
State MD
County Baltimore
Zoning RESIDENTIAL
Rooms
Other Rooms Living Room,Dining Room,Primary Bedroom,Bedroom 2,Bedroom 3,Kitchen,Basement,Sun/Florida Room,Full Bath
Basement Full,Heated,Unfinished,Connecting Stairway,Daylight, Partial,Interior Access,Windows
Interior
Interior Features Attic,Bathroom - Tub Shower,Carpet,Ceiling Fan(s),Dining Area,Floor Plan - Traditional,Formal/Separate Dining Room,Kitchen - Gourmet,Upgraded Countertops,Window Treatments,Wood Floors
Hot Water Natural Gas
Heating Radiator
Cooling Ceiling Fan(s),Central A/C
Flooring Carpet,Partially Carpeted,Hardwood,Wood,Laminated
Equipment Built-In Microwave,Microwave,Oven/Range - Gas,Refrigerator,Freezer,Dryer,Stainless Steel Appliances,Washer,Water Heater
Furnishings No
Fireplace N
Window Features Double Pane
Appliance Built-In Microwave,Microwave,Oven/Range - Gas,Refrigerator,Freezer,Dryer,Stainless Steel Appliances,Washer,Water Heater
Heat Source Natural Gas,Oil
Laundry Basement,Lower Floor
Exterior
Exterior Feature Porch(es),Enclosed,Screened
Garage Spaces 3.0
Water Access N
View Garden/Lawn,Street
Roof Type Asphalt,Shingle
Street Surface Black Top,Paved
Accessibility None
Porch Porch(es),Enclosed,Screened
Road Frontage City/County
Total Parking Spaces 3
Garage N
Building
Lot Description Front Yard,Rear Yard,SideYard(s)
Story 3
Foundation Permanent
Sewer Public Sewer
Water Public
Architectural Style Colonial
Level or Stories 3
Additional Building Above Grade,Below Grade
Structure Type Dry Wall,Paneled Walls
New Construction N
Schools
Elementary Schools Arbutus
Middle Schools Arbutus
High Schools Lansdowne High & Academy Of Finance
School District Baltimore County Public Schools
Others
Pets Allowed Y
Senior Community No
Tax ID 04131323350820
Ownership Fee Simple
SqFt Source Assessor
Acceptable Financing Cash,Conventional,FHA,VA
Horse Property N
Listing Terms Cash,Conventional,FHA,VA
Financing Cash,Conventional,FHA,VA
Special Listing Condition Standard
Pets Allowed No Pet Restrictions